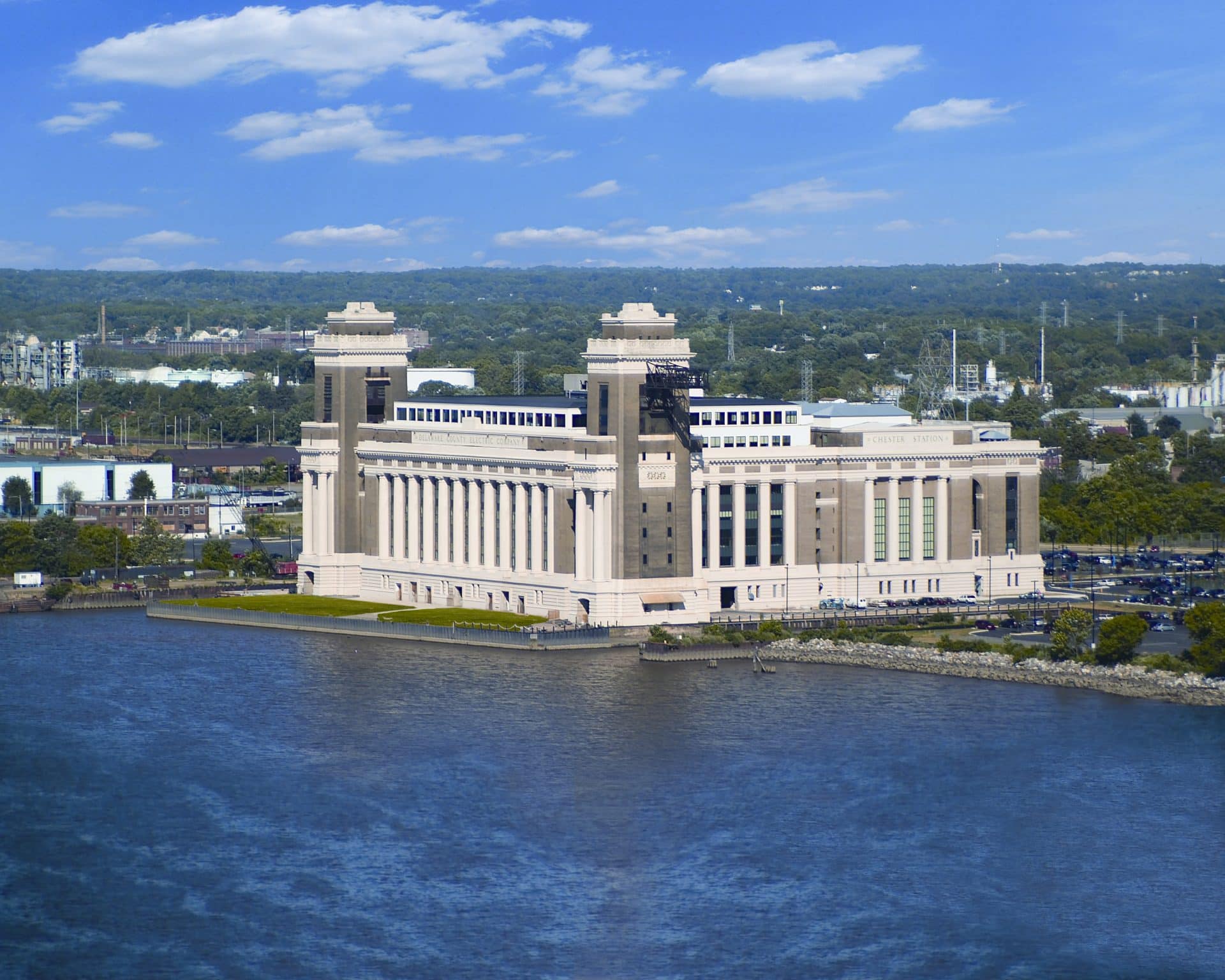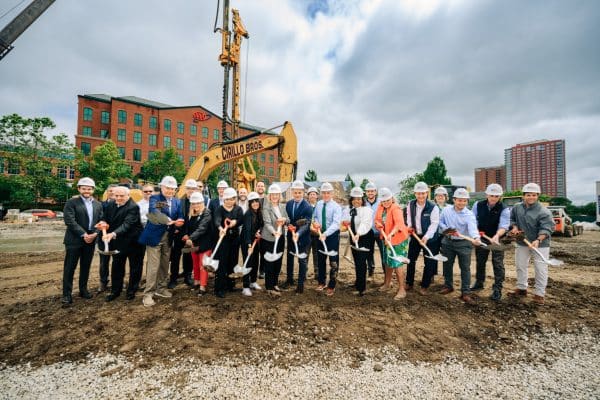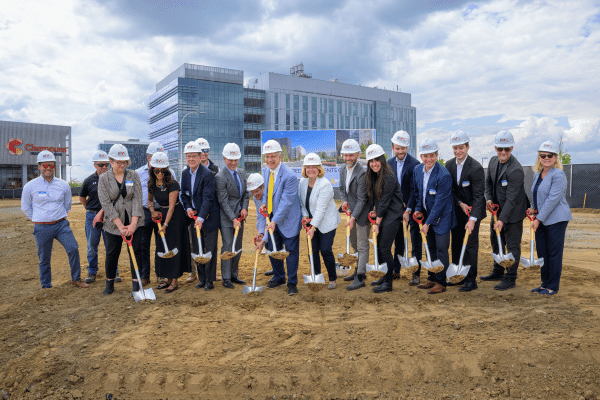The Wharf at Rivertown is an innovative, mixed-use office and retail project. It is located within a greater 90-acre waterfront site on the Delaware River at the intersection of I-95 and the Commodore Barry Bridge leading to New Jersey. Phase I of the Wharf consisted of a historic renovation of an existing building regarded as one of Pennsylvania’s most significant architectural and historical structures. Formerly the Delaware County Power Plant, The Wharf is one of the most creative and successful examples of adaptive re-use in the Buccini/Pollin portfolio. The original plant was designed by John T. Windrim, who also designed 30th Street Station in Philadelphia. A portion of the newly renovated, architecturally significant office space was delivered during 2006 with custom fit out space still available. Part of an overall revitalization plan in Chester, tenants of the Wharf at Rivertown receive the tax benefits of a Keystone Opportunity Zone (KOZ).
Adjacent to the Wharf at Rivertown is The Annex. Currently undeveloped, the Annex site is fully permitted for a 40,000 SF, four-story office building. The site offers a unique opportunity for a mid-sized company to own or lease a building in a KOZ.
Leasing Representatives:
Ken Kearns, Buccini/Pollin
610.639.1302
Brendan Kelley, Buccini/Pollin
215.820.3828
Property Manager:
BPG Real Estate Services
302.691.2100
Part of an overall Chester, PA revitalization plan, the Wharf lies in a Keystone Opportunity Zone (KOZ). As such, tenants enjoy tax free status through 2013 for most state and municipal taxes.
Size: 396,000 SF
Floors: 6
Typical Floor:
Boiler House — 45,000 SF
Turbine Hall — 30,000 SF
Switch House — 9,000 SF
Year Built: 1916, renovated in 2004
Parking: 5 spaces per 1,000 SF, includes 80 spaces of covered parking
Security: Access control card, interior and exterior camera surveillance
On-Site Amenities:
- Food court cafe
- Fitness center
- Riverwalk



